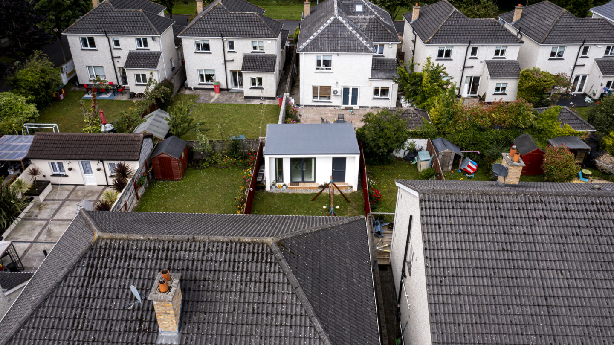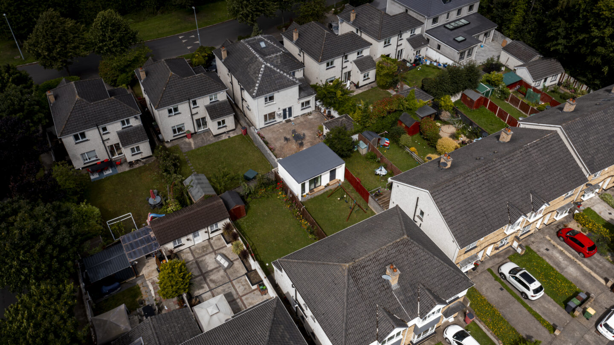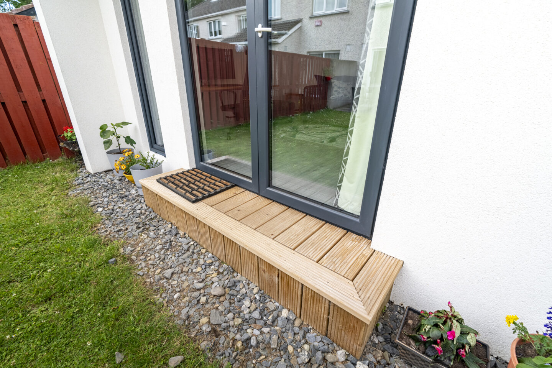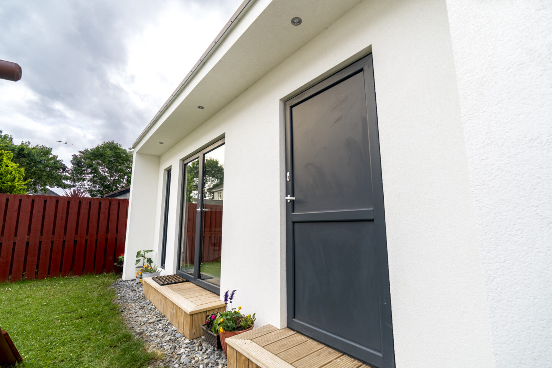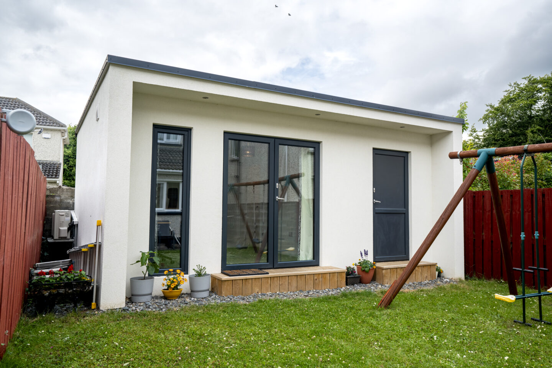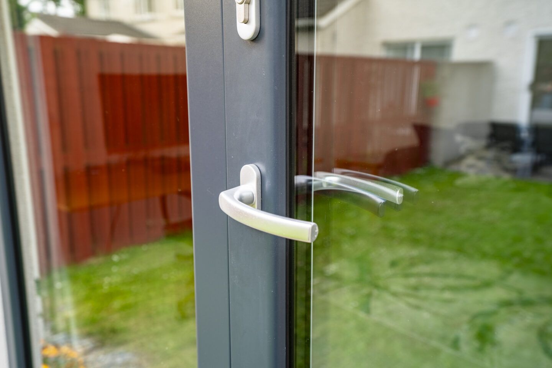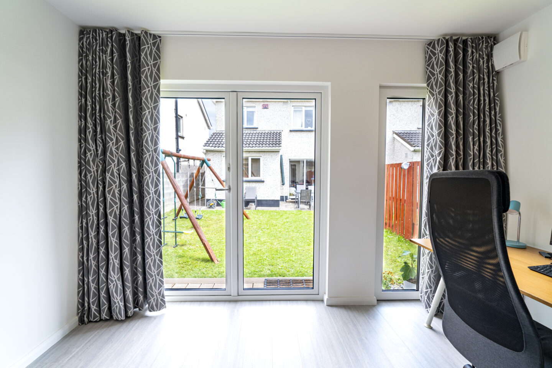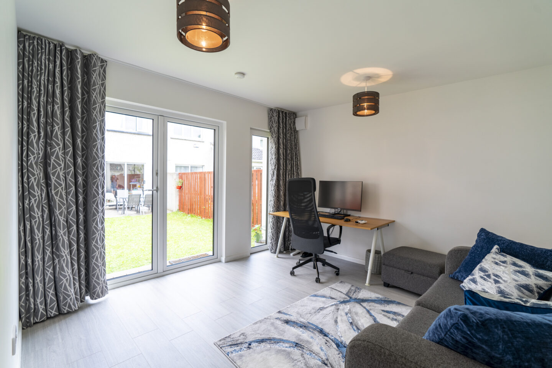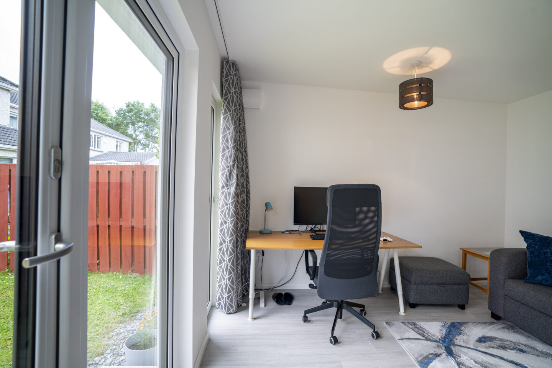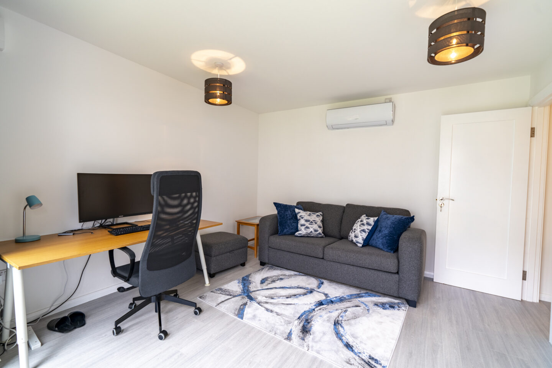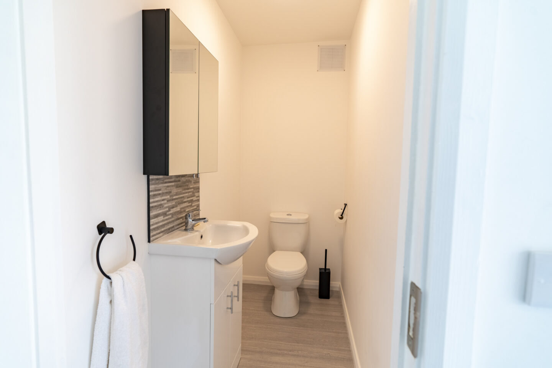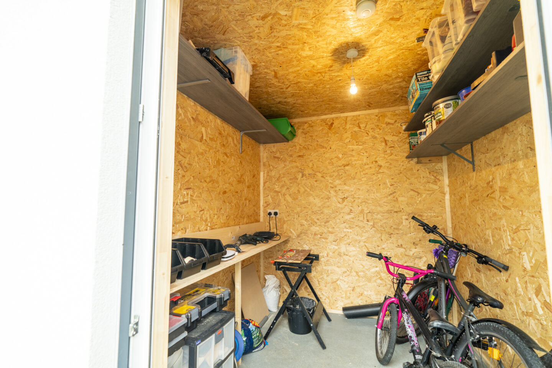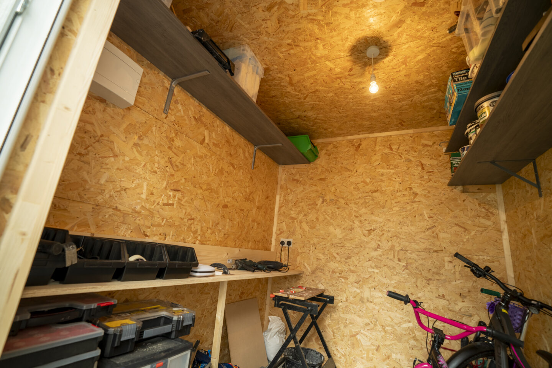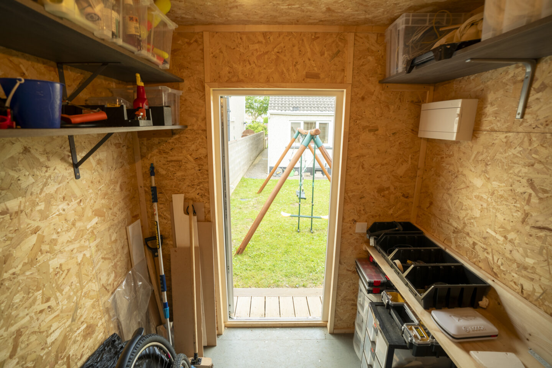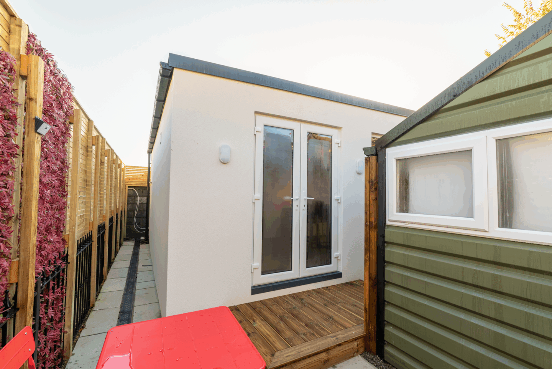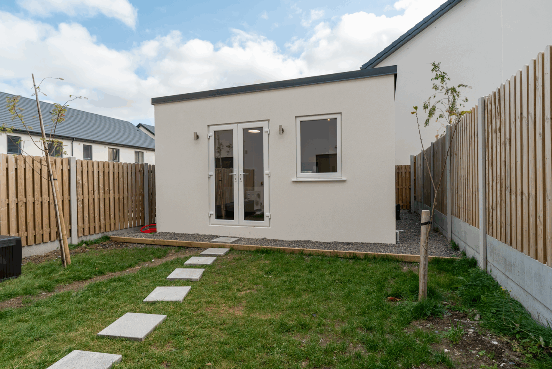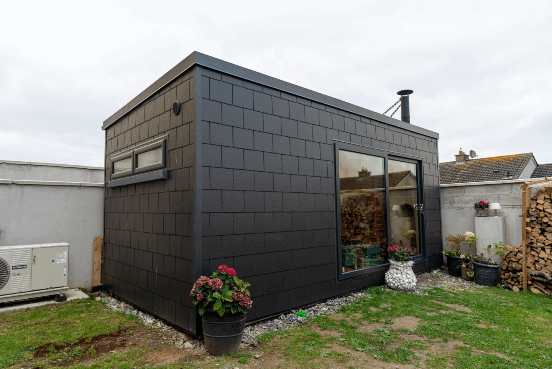Lucan Office
Project Overview
This elegant 6.2m x 4m garden room was designed to offer a multi-functional extension of the home—combining a dedicated office space, bathroom, and integrated shed storage into one smartly designed outbuilding.
With a clean acrylic render finish, high-performance glazing, and a 50cm roof overhang for both protection and architectural interest, this garden room blends modern aesthetics with all-season practicality. The interior is kept comfortable year-round with a combination of efficient radiators and a wall-mounted air conditioning system.
Whether used for focused work, outdoor storage, or a quick shower after gardening, this space is tailored for everyday convenience, professional use, and long-term value.
-
Location: Dublin – Ireland
-
Size: 21.7
-
Year: 2022
-
Services: Garden Rooms
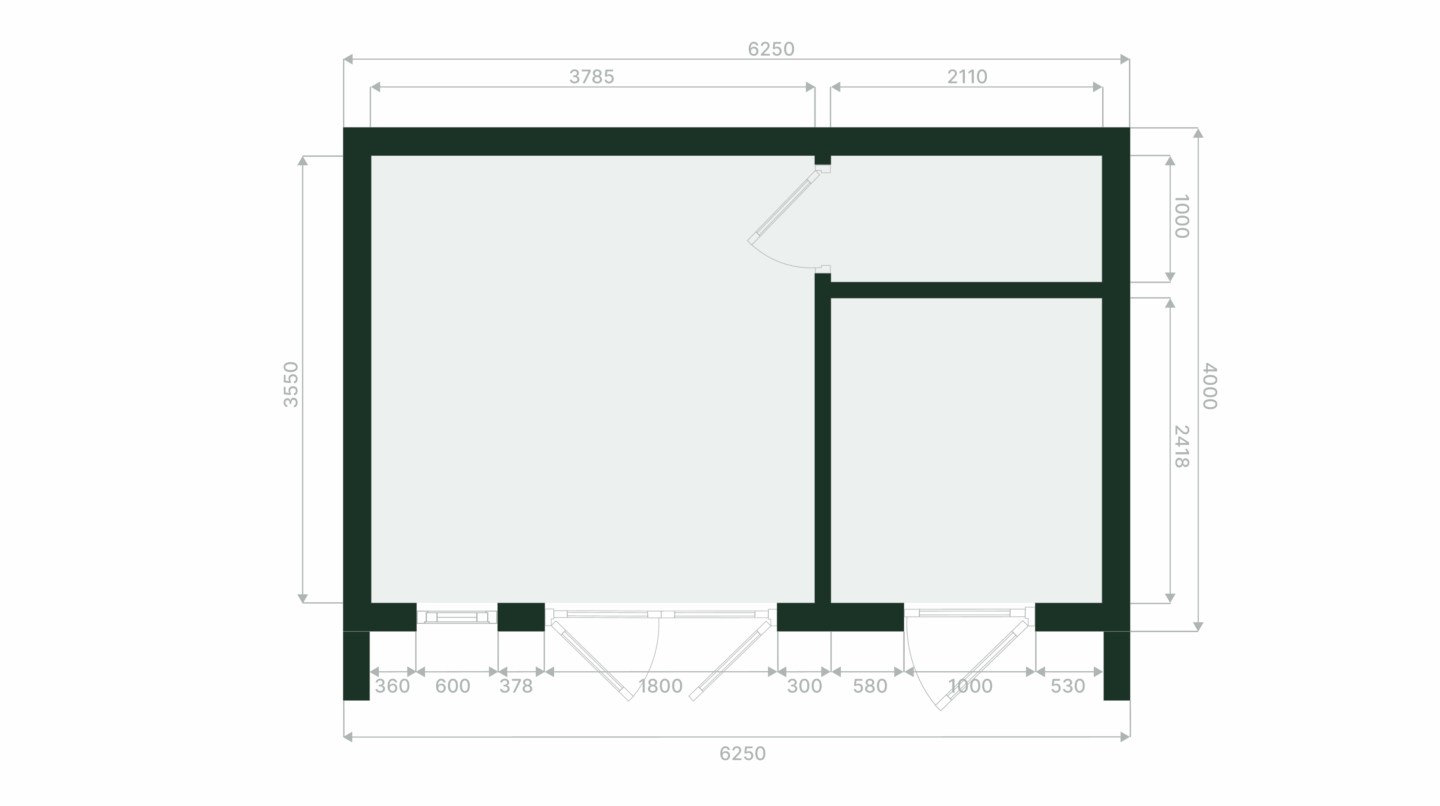
Project Details
Size & Layout
- Dimensions: 6.2m (length) x 4m (depth)
- Divided into three distinct zones:
- Dedicated office space ideal for remote working or creative pursuits
- Fully fitted bathroom for convenience and functionality
- Separate shed/storage area with external access – perfect for gardening tools or seasonal items
Interior Comfort & Climate Control
- High-quality radiators provide even, efficient heating
- Wall-mounted air conditioning unit for cooling and air circulation in warmer months
- Insulated to modern standards for year-round comfort
Premium Glazing & Access
- Fitted with high-quality double-glazed windows and doors
- Designed to offer both thermal performance and noise reduction
- Maximises natural light while ensuring energy efficiency and security
Roof Design & Overhang
- Contemporary 50cm roof overhang enhances aesthetics while protecting the entrance from rain and direct sun
- Adds architectural character and shade to the front elevation
Exterior Finish
- Finished in smooth acrylic render for a sleek, modern appearance
- Weather-resistant, low-maintenance, and designed to complement any garden landscape
- Clean lines and refined detailing make this a standout feature in any outdoor setting
Enquiry Form
Fill out the form below and our staff will be in touch!
