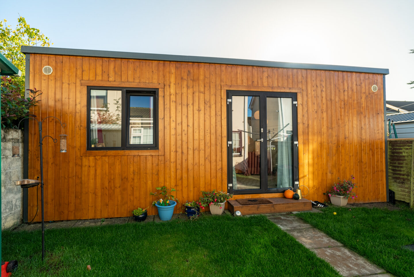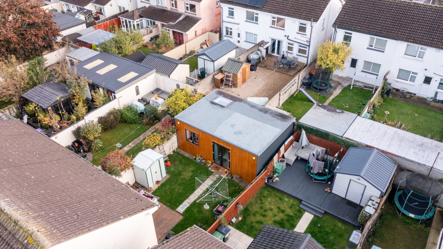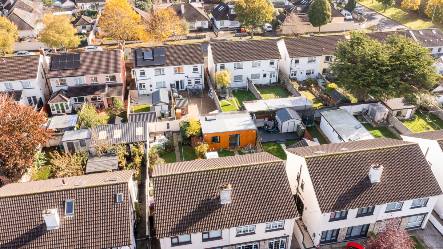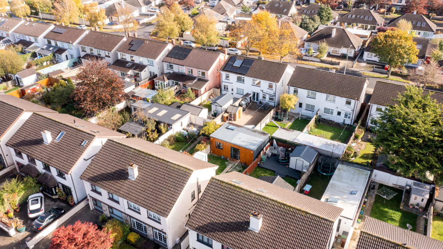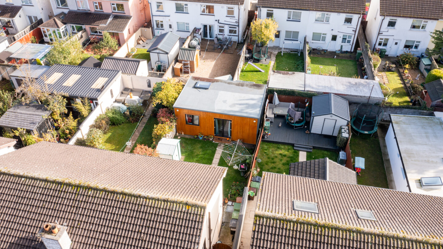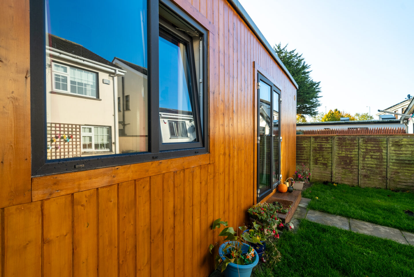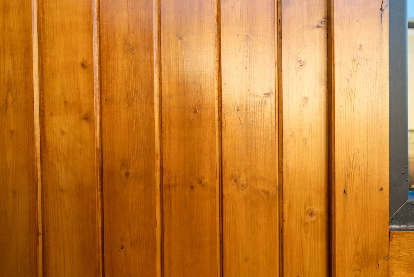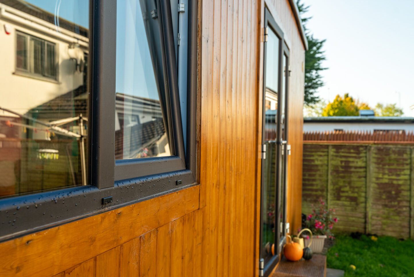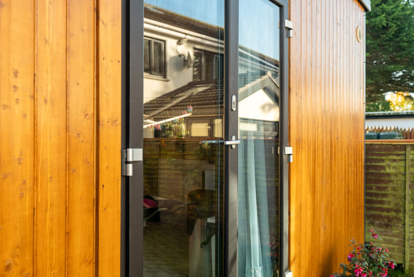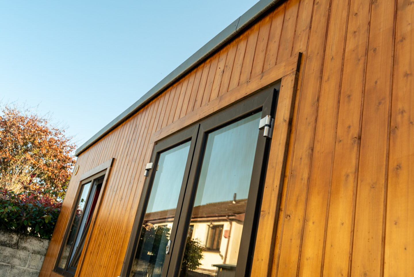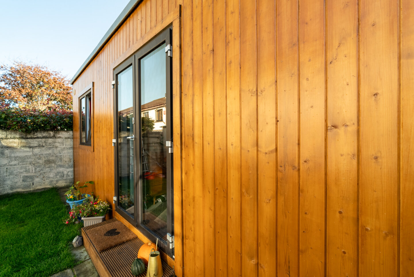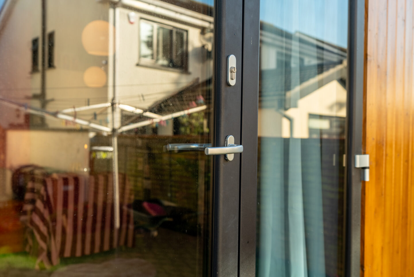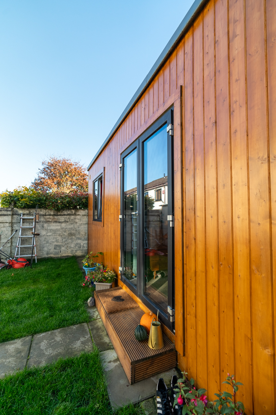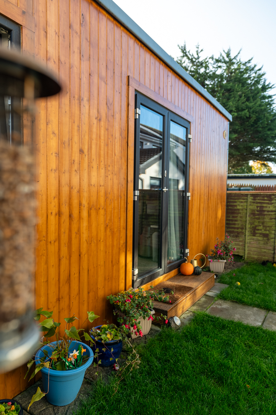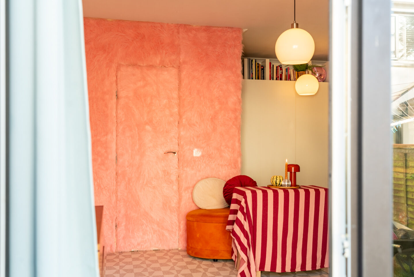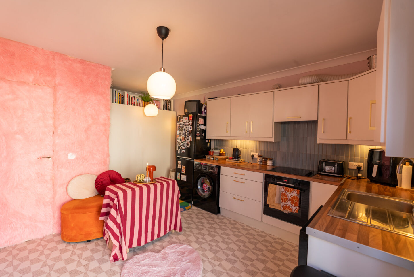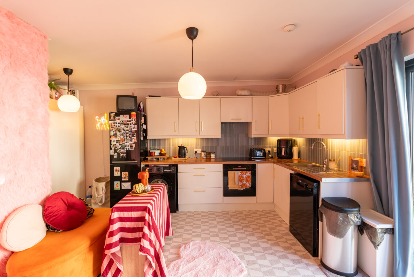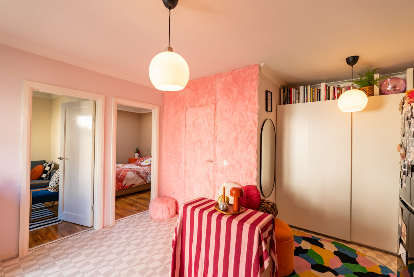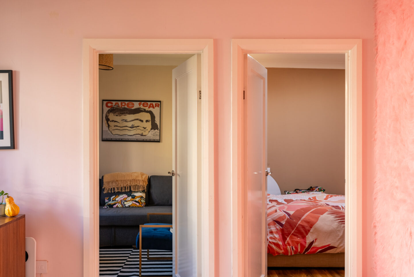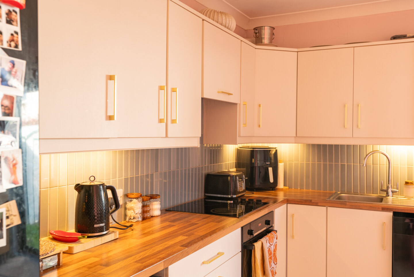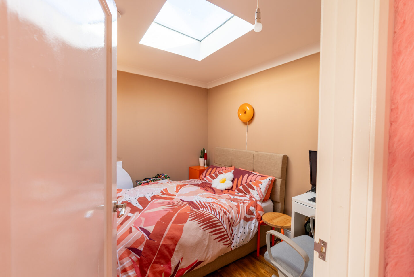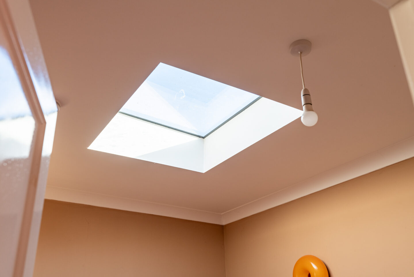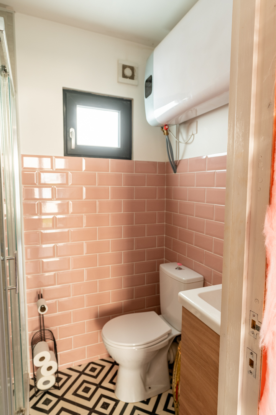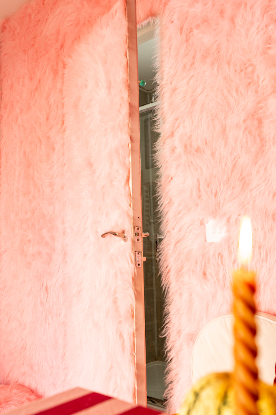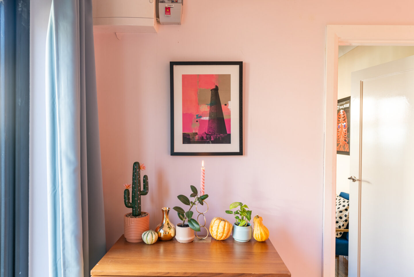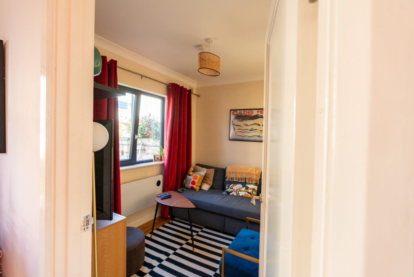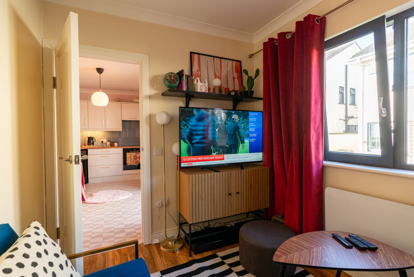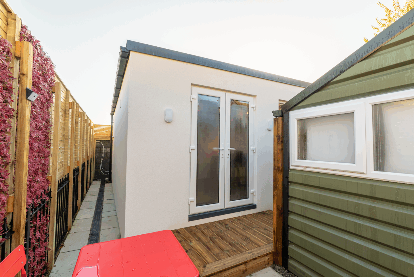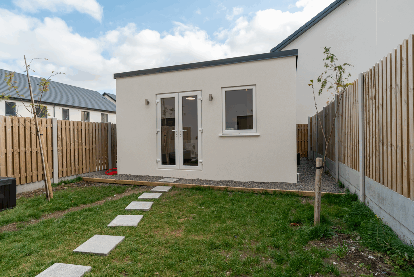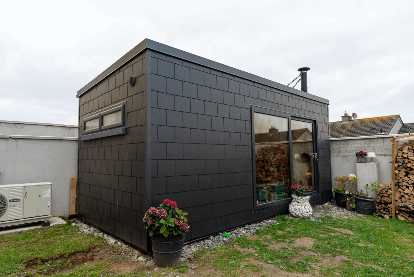Lohunda
Project Overview
We’re proud to unveil this fully self-contained 2-bedroom residential garden room, thoughtfully designed to combine comfort, style, and functionality within a compact footprint. Measuring 7.4m x 5.5m with a total area of 40.7m², this bespoke build offers everything needed for independent living—ideal as a guest house, rental unit, or private annex.
This garden room includes two bedrooms, a fully fitted kitchen, a modern bathroom, and a naturally lit open-plan living area, making it a complete small home. Designed for year-round use, it features quality insulation, premium fixtures, and a sleek, contemporary exterior.
-
Location: Dublin – Ireland
-
Size: 40
-
Year: 2024
-
Services: Garden Rooms
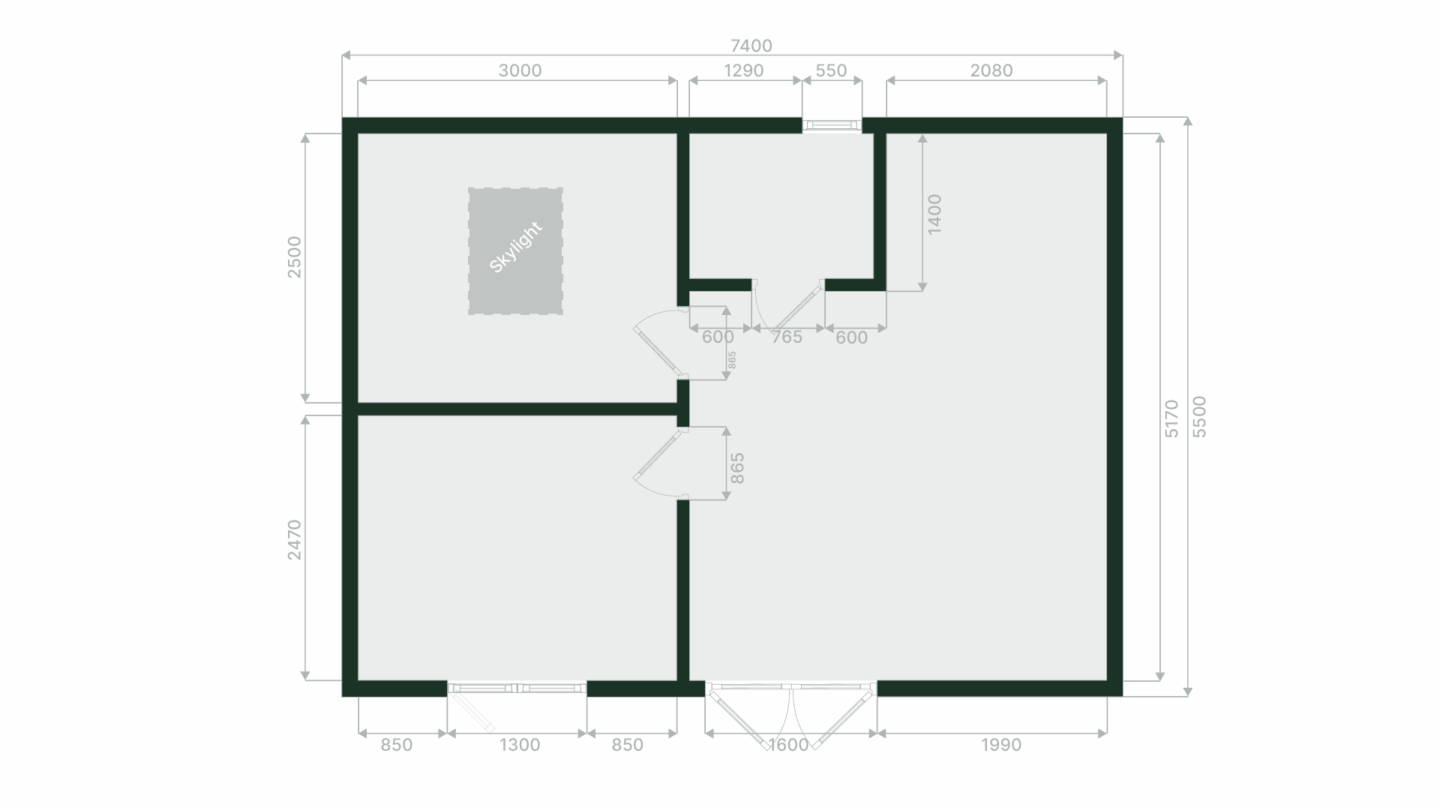
Project Details
Structure & Layout
- Total Size: 7.4m (length) x 5.5m (depth) – 40.7m² internal area
- Designed as a fully functional 2-bedroom residential space
- Open-plan living, kitchen, and dining area with excellent natural flow
- Compact layout with smart zoning for comfort and privacy
Doors & Windows
- UPVC double-glazed units in sleek anthracite grey
- Large French doors for a seamless indoor-outdoor connection
- Multiple windows throughout to maximise light and ventilation
- Skylight in the living/kitchen area enhances brightness and openness
Interior Design & Finishes
- Modern fitted kitchen with integrated appliances and efficient cabinetry
- Contemporary bathroom with quality fittings, including shower enclosure, vanity, and toilet
- Light and neutral interior palette to keep the space bright and welcoming
Comfort & Performance
- Fully insulated for year-round residential use
- High-spec finishes for long-term durability and low maintenance
- Smart design to balance compact living with spacious feel
Exterior Style
- Clean-lined exterior for a modern garden aesthetic
- Anthracite grey accents for doors and windows create a bold, premium look
- Built with materials selected for both visual appeal and low upkeep
Enquiry Form
Fill out the form below and our staff will be in touch!
