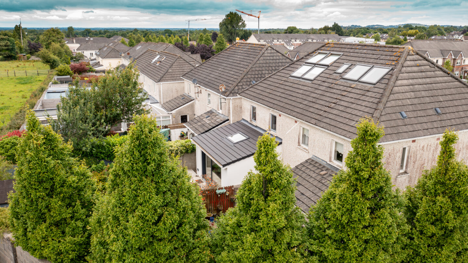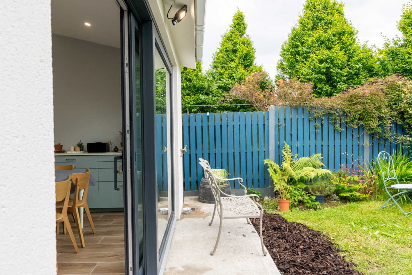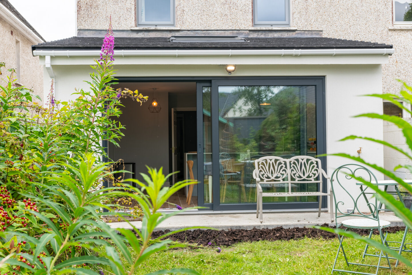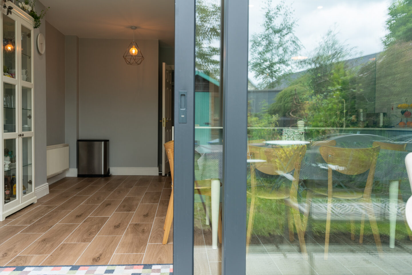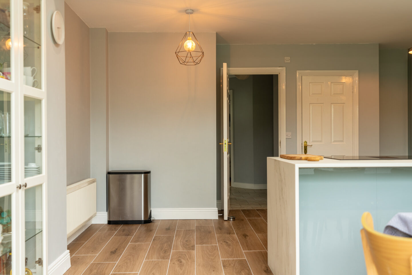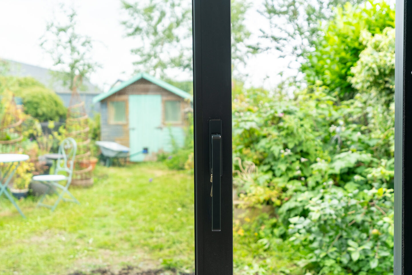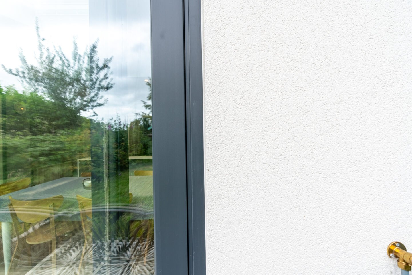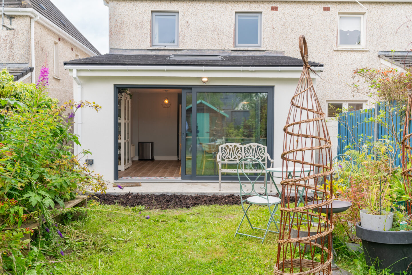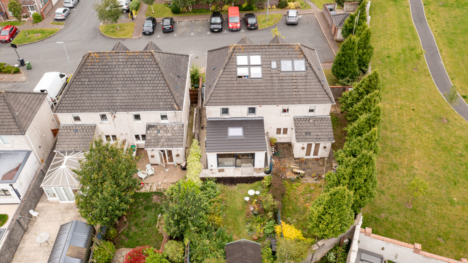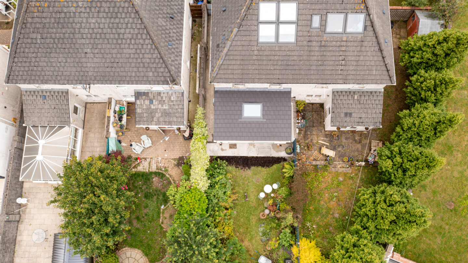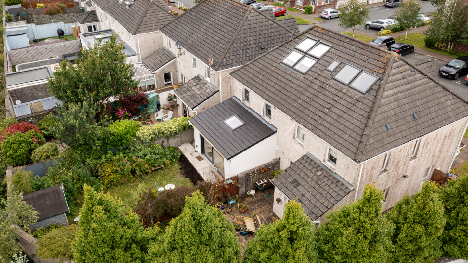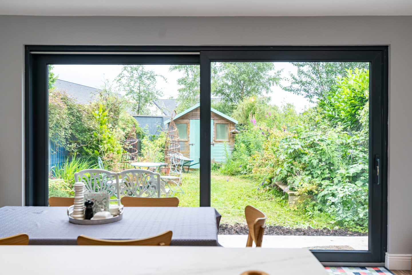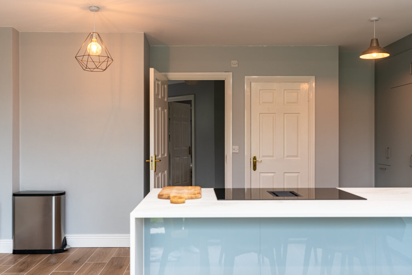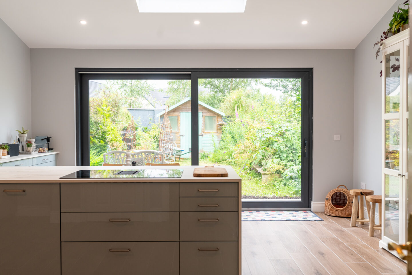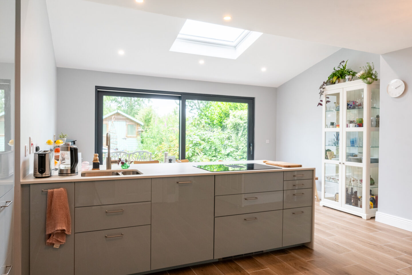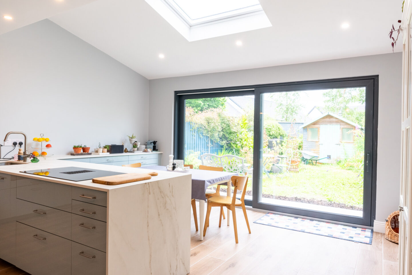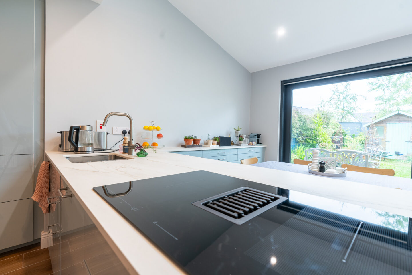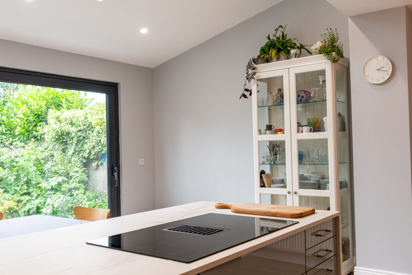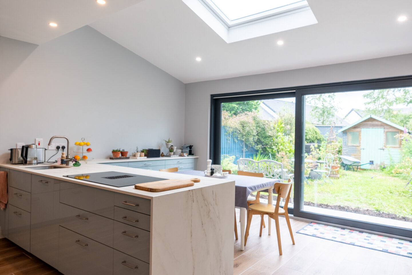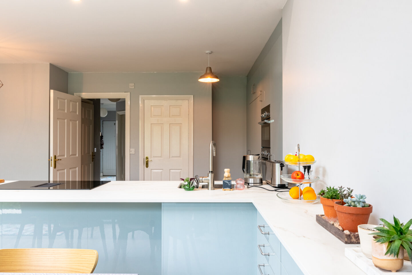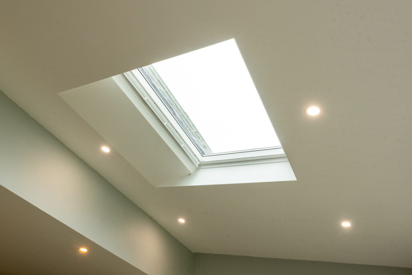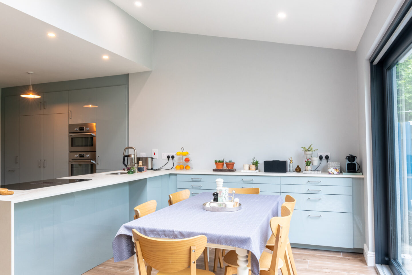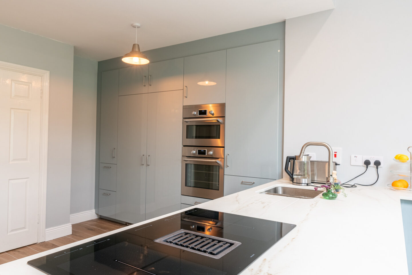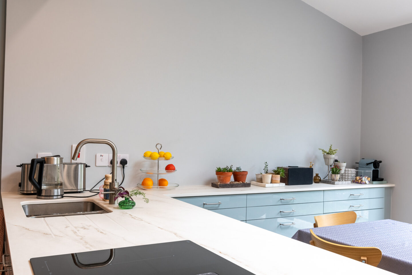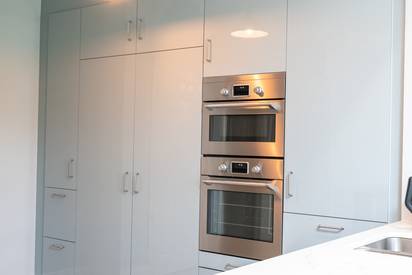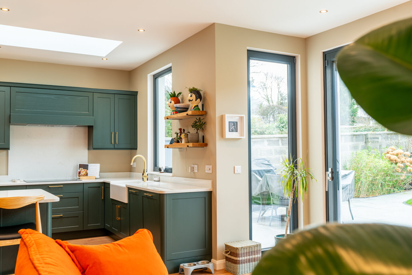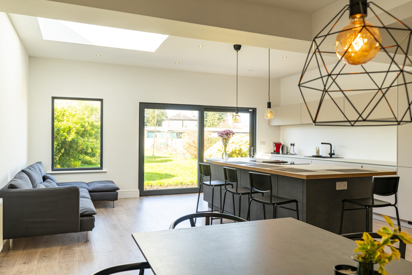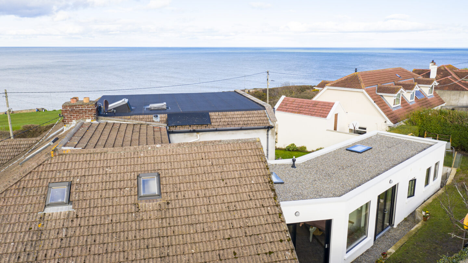Johnston
Project Overview
This project involved extending the kitchen and dining area of a residential property, adding an additional 18 square meters to create a more spacious and functional environment. The primary goal was to enhance the flow and usability of the space while introducing modern design elements that elevate the overall aesthetic of the home.
-
Location: Kildare – Ireland
-
Size: 18
-
Year: 2023
-
Services: House Extensions
Project Details
A key feature of the project is the inclusion of large sliding doors, which seamlessly connect the indoor space to the garden, allowing for plenty of natural light and enhancing the flow between the interior and exterior. Additionally, Velux roof windows were installed, further maximizing natural light and providing excellent ventilation, giving the space an airy and open feel.
The exterior of the extension is finished with a high-quality acrylic render, chosen for its modern look and durability. This finish not only ensures the new addition complements the existing structure but also adds a sleek, contemporary touch to the overall design.
The result is a transformed kitchen and dining area that is both stylish and functional, with enhanced natural light and a strong connection to the outdoors, making it a perfect space for both everyday living and entertaining.
Enquiry Form
Fill out the form below and our staff will be in touch!
