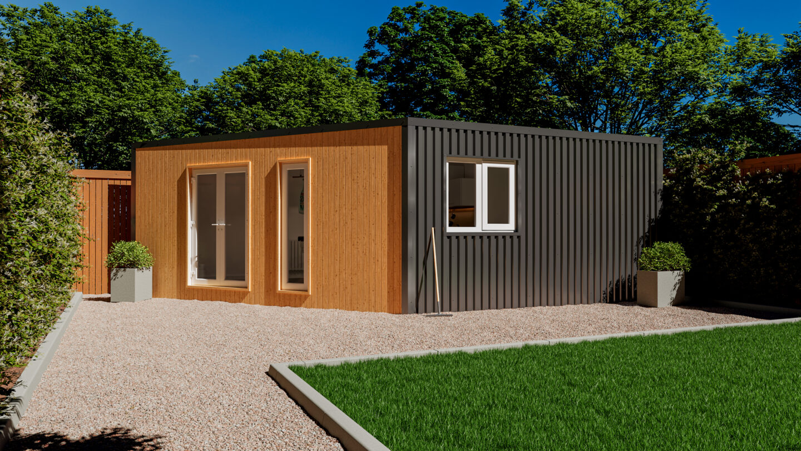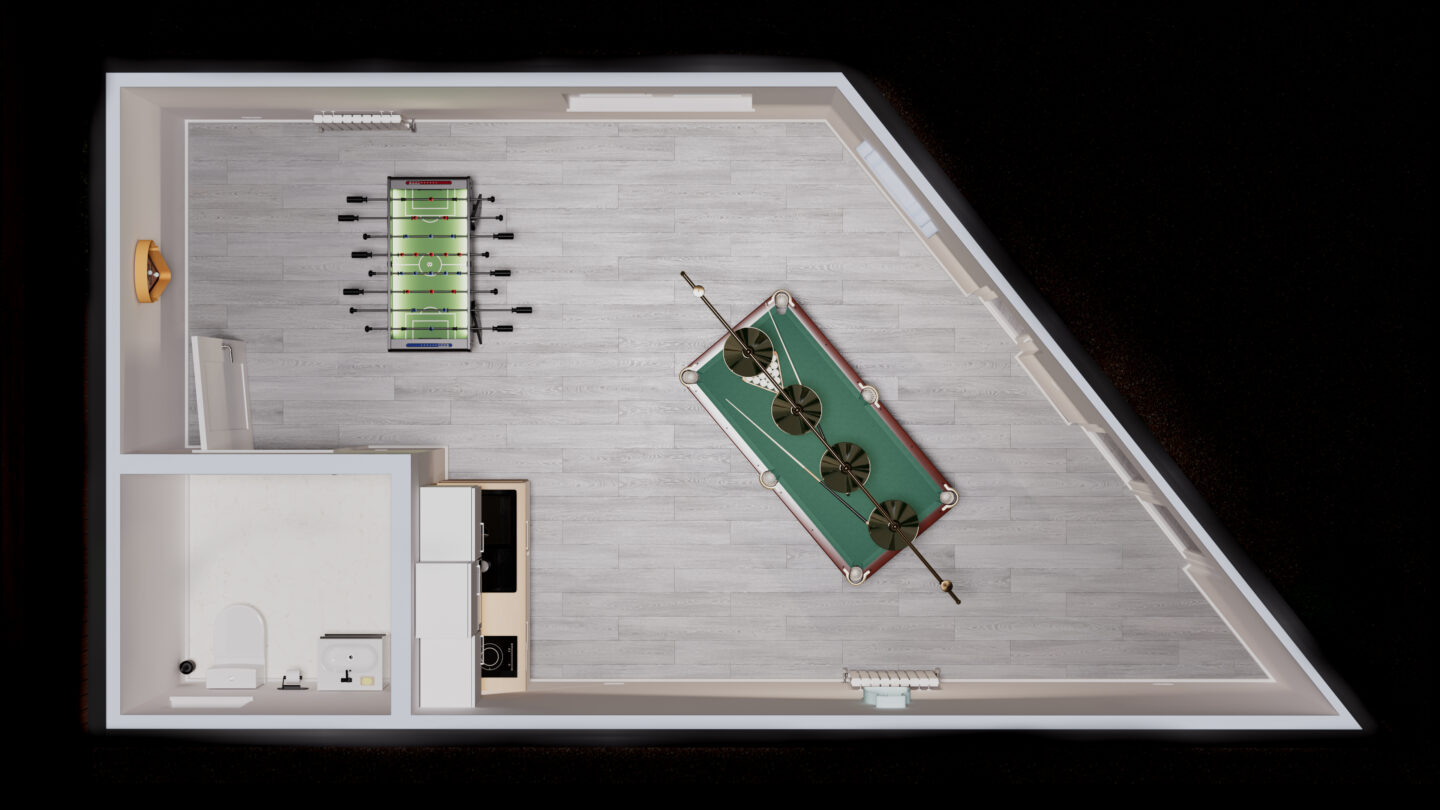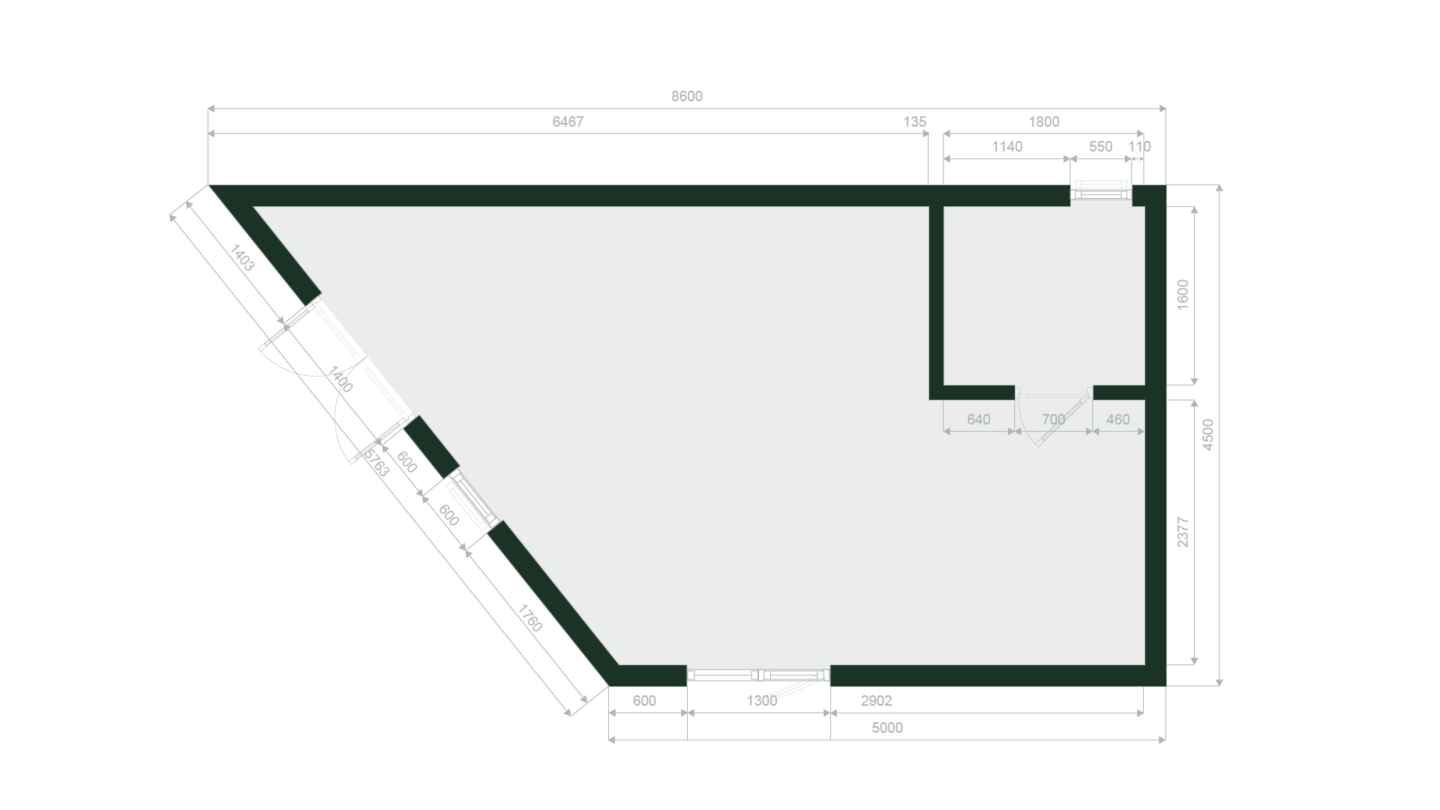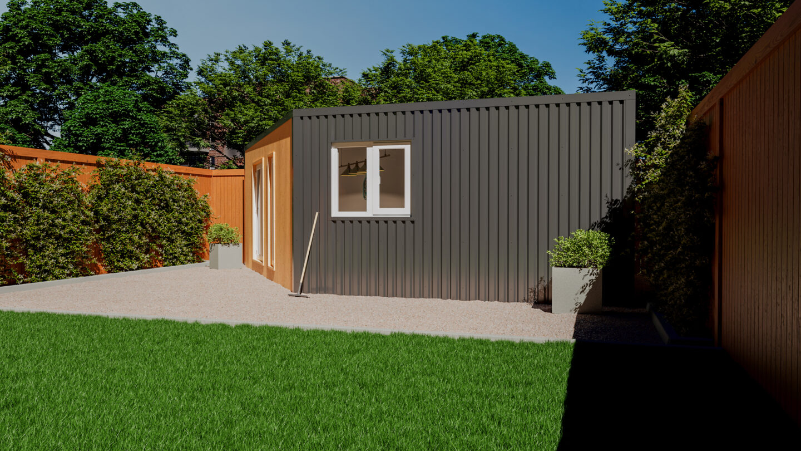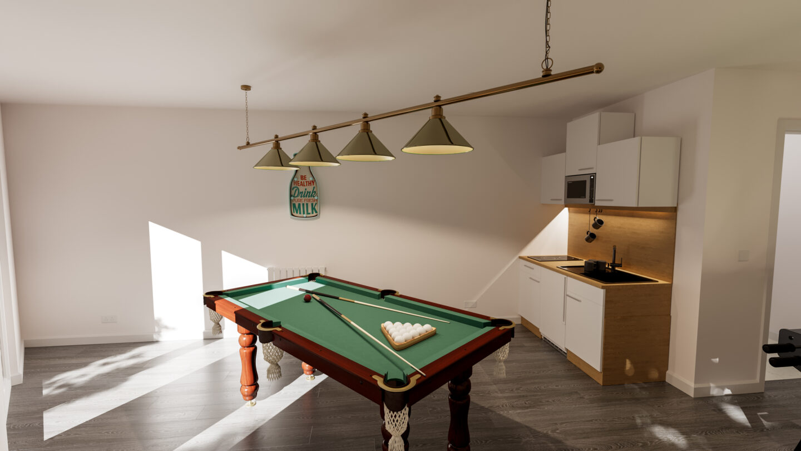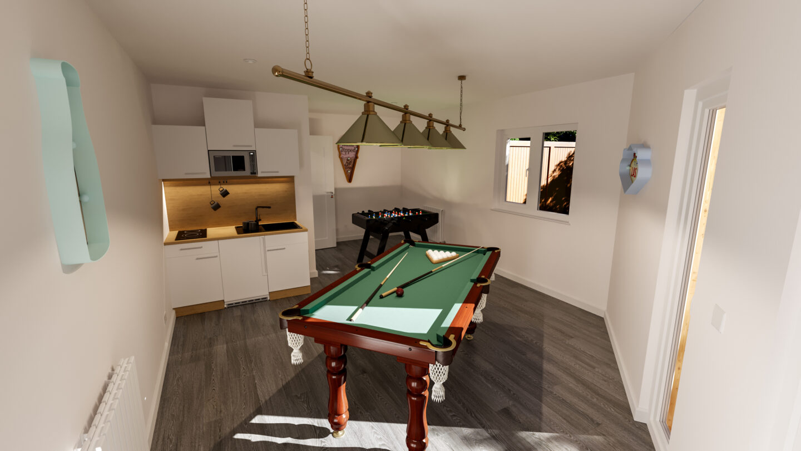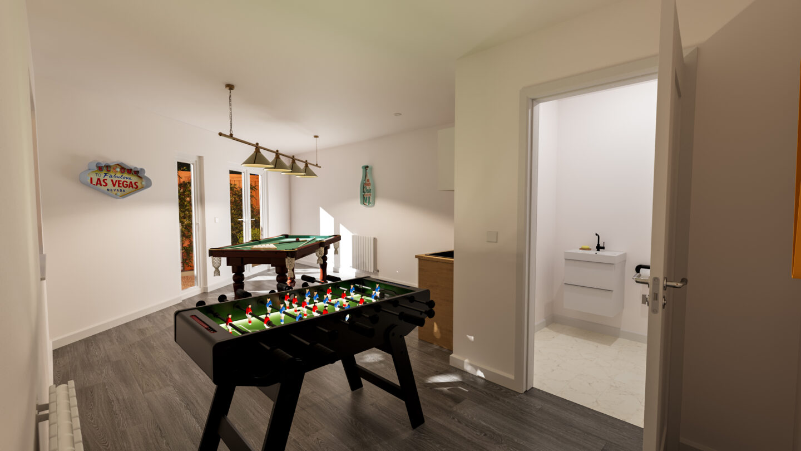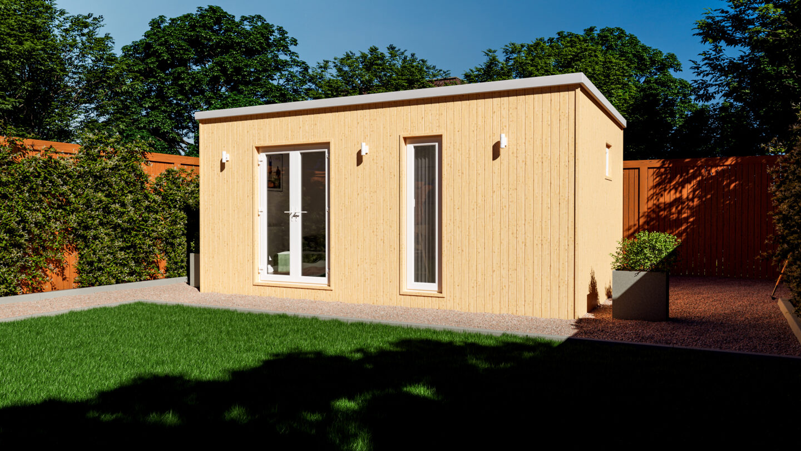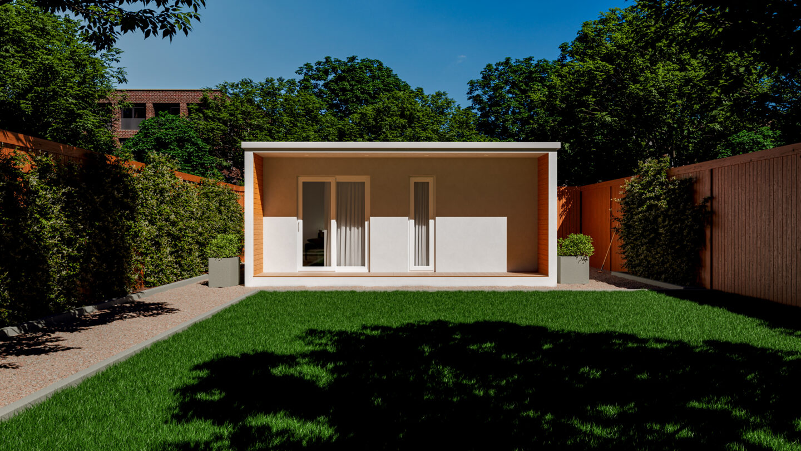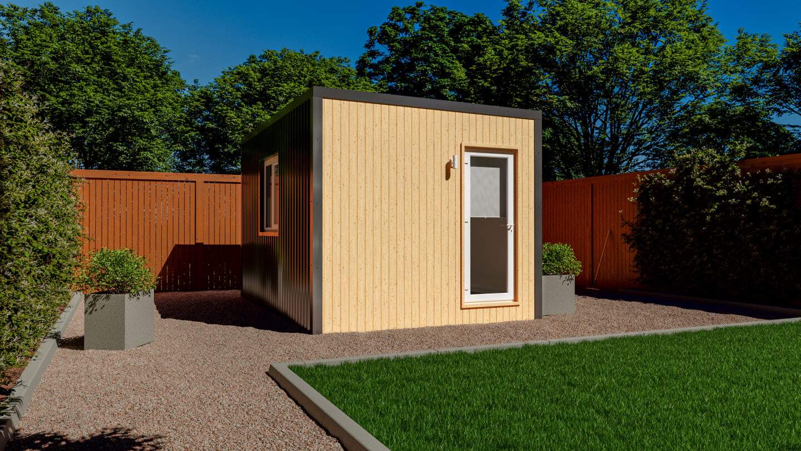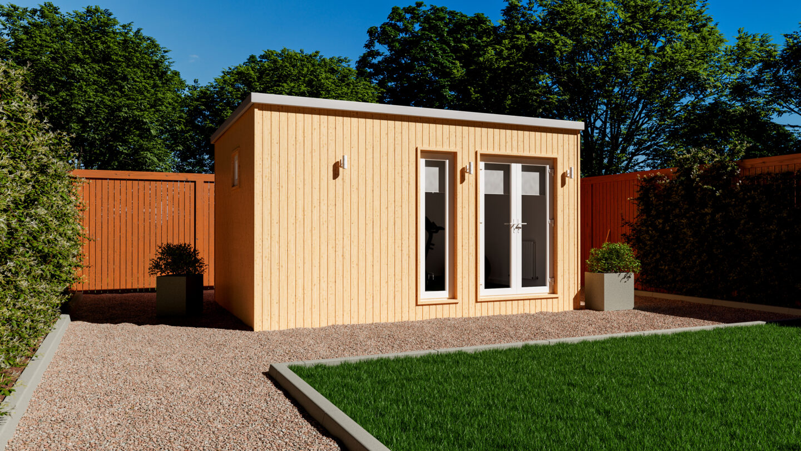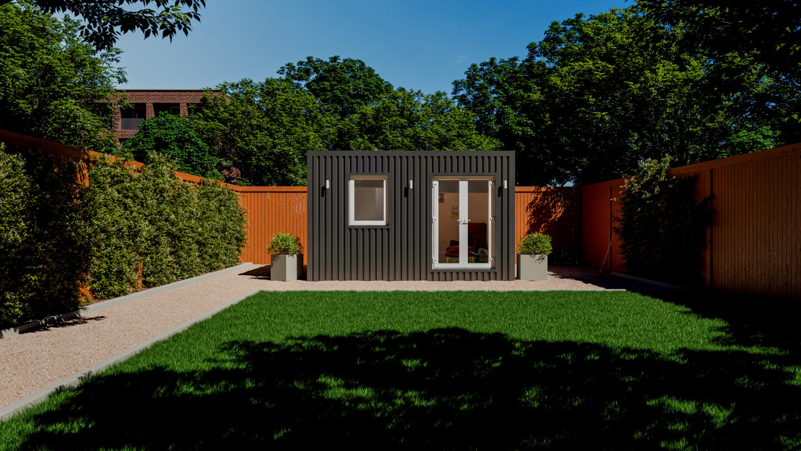Studio E1
8.6 x 4.5
Starting price excl. VAT
22,400.00
-
Floors 1
-
Rooms 1
-
External Area 30.6
-
Internal Area 25.7
To find out more available “Up-gradable Options” on this model, or if you are looking for “Bespoke Options” please click button “Book Consultation” and one of our team members will be able to help you.
Standard Specifications
Wall Structure
175mm – TFS from 2×4 (100mm) Timber
Roof Structure
225mm – TFS from 2×6 (150mm) Timber
Insulation Type
Mineral Wool
Roof System
- Torch on Felt
- Steel Cladding
External Finish
- T&G Cladding (Horizontal)
- Steel Cladding
Internal Finish
Plasterboard Builder Finish (Tape & Joint)
Gutters and Downpipes
Included
Windows & Doors
- Window: H 1150mm x W 890mm
- French Door: H 2100mm x W 1400mm
- Internal Door – Included
Features
Well Insulated
Strong Joinery
Built for Irish Weather
Fully Customizable
Energy-Efficient
Wall Option Finishes
Resizable +/-
Skylight Options
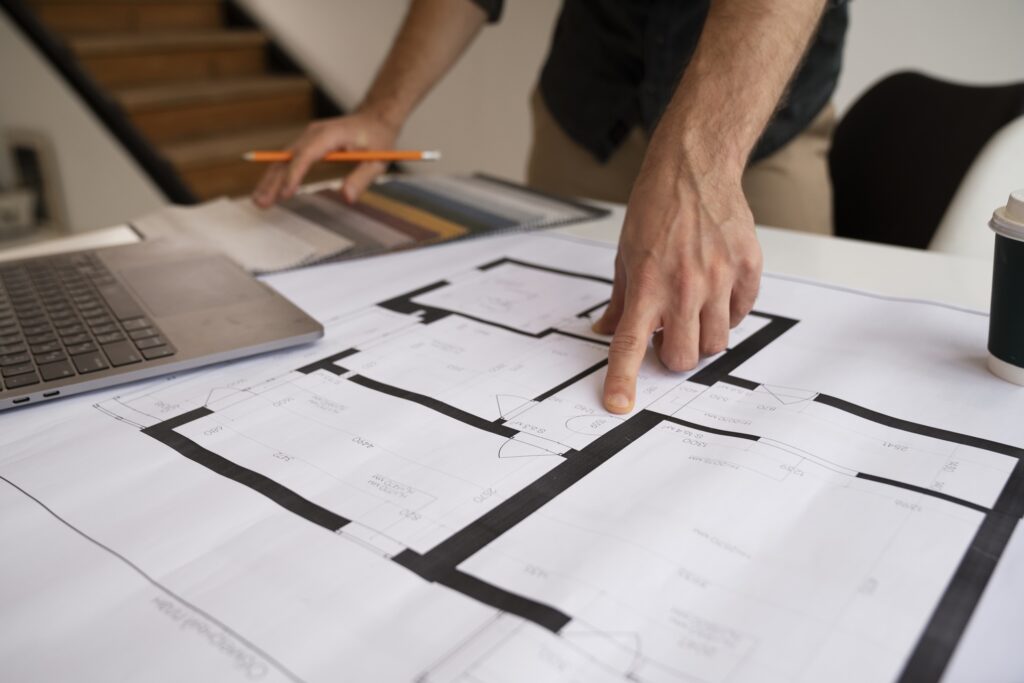
Bespoke Option
If our existing garden room designs don’t quite match your vision, don’t worry—our bespoke options are here to help. Whether you’re dreaming of a cozy retreat, a stylish home office, or a unique entertainment space, we specialize in crafting tailored solutions to meet your exact needs.
From custom layouts and dimensions to specialized materials and finishes, our design team works closely with you to bring your ideas to life. Personalize every detail, including window and door placements, insulation levels, electrical configurations, and exterior cladding to ensure the final result complements your lifestyle and garden aesthetics.
If you can imagine it, we can build it. Let’s create a garden room that’s truly one of a kind—crafted just for you. Reach out today to discuss your bespoke options!
Similar products
Enquiry Form
Fill out the form below and our staff will be in touch!
