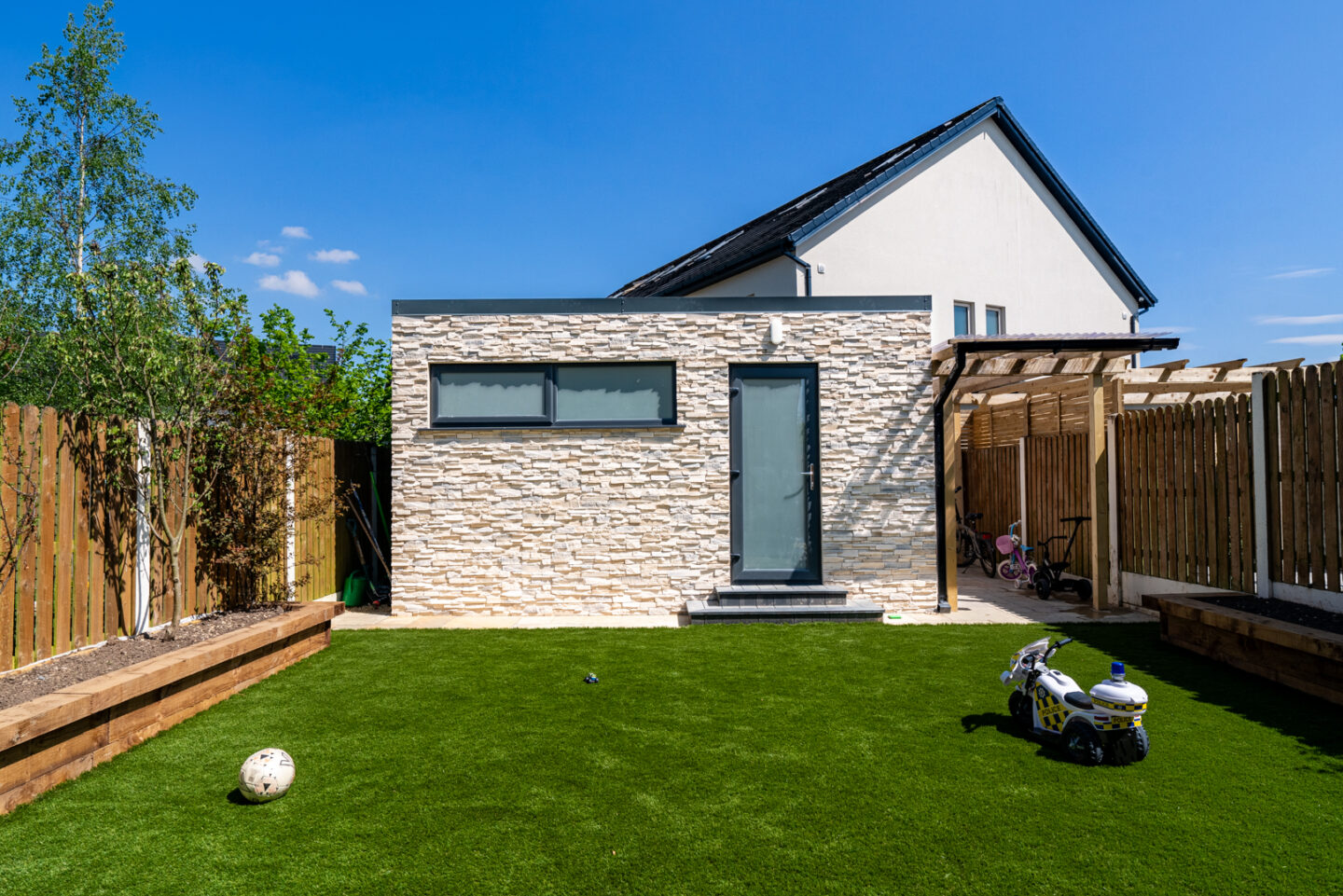Do you Need Planning Permission for House Extensions?
If you’re planning to extend or modify your home, it’s important to know whether you need planning permission. Here’s a quick guide to help you understand when it might be required.
ROI guidelines are encapsulated under the Technical Guidance Documents (TGD)
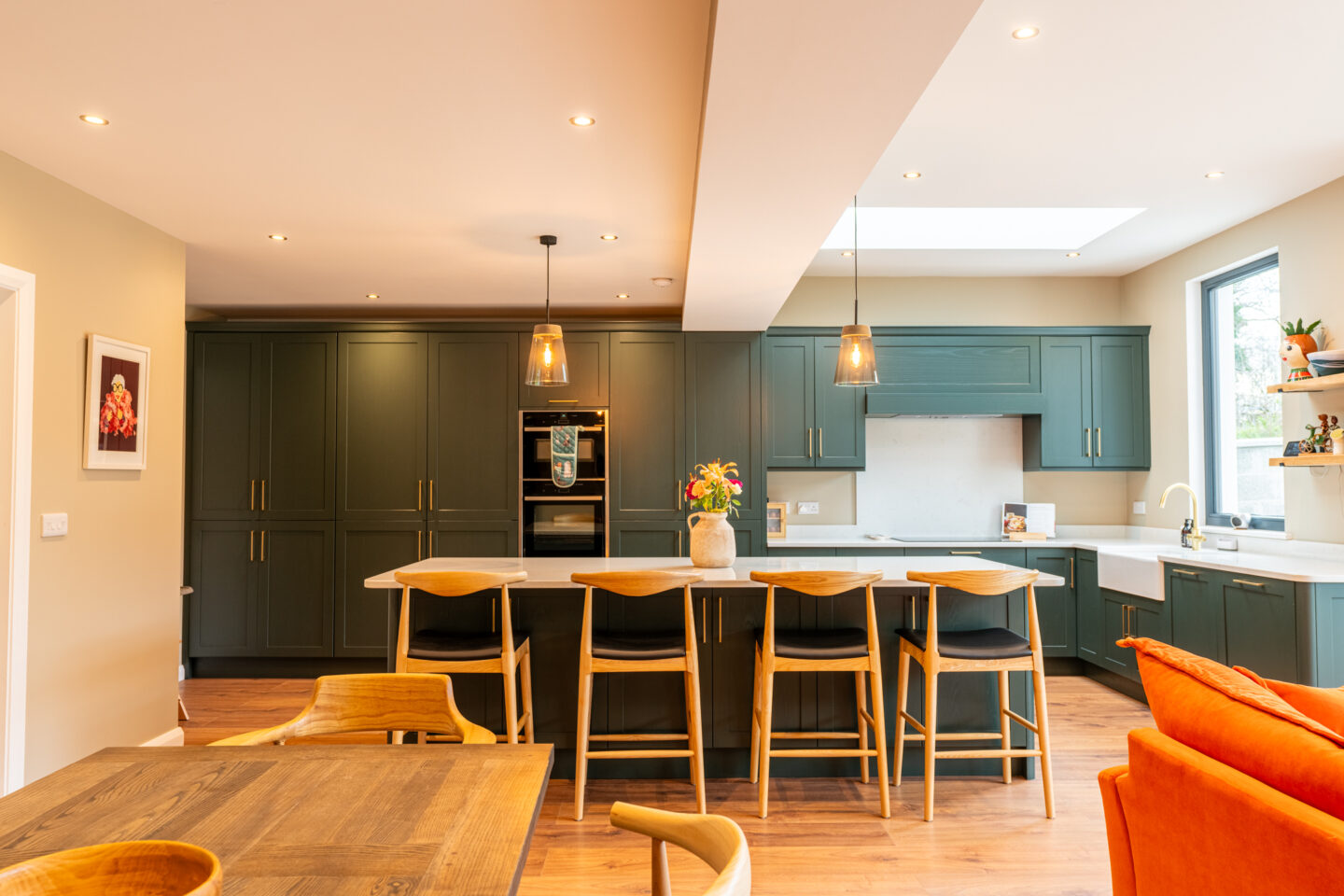
What is Planning Permission?
Planning permission is the formal approval required from the local government for any construction project, including extensions. This approval ensures that the planned development adheres to zoning laws and regulations established by authorities.
Without planning permission, homeowners risk legal penalties and may be required to alter or remove their extension at their own expense.
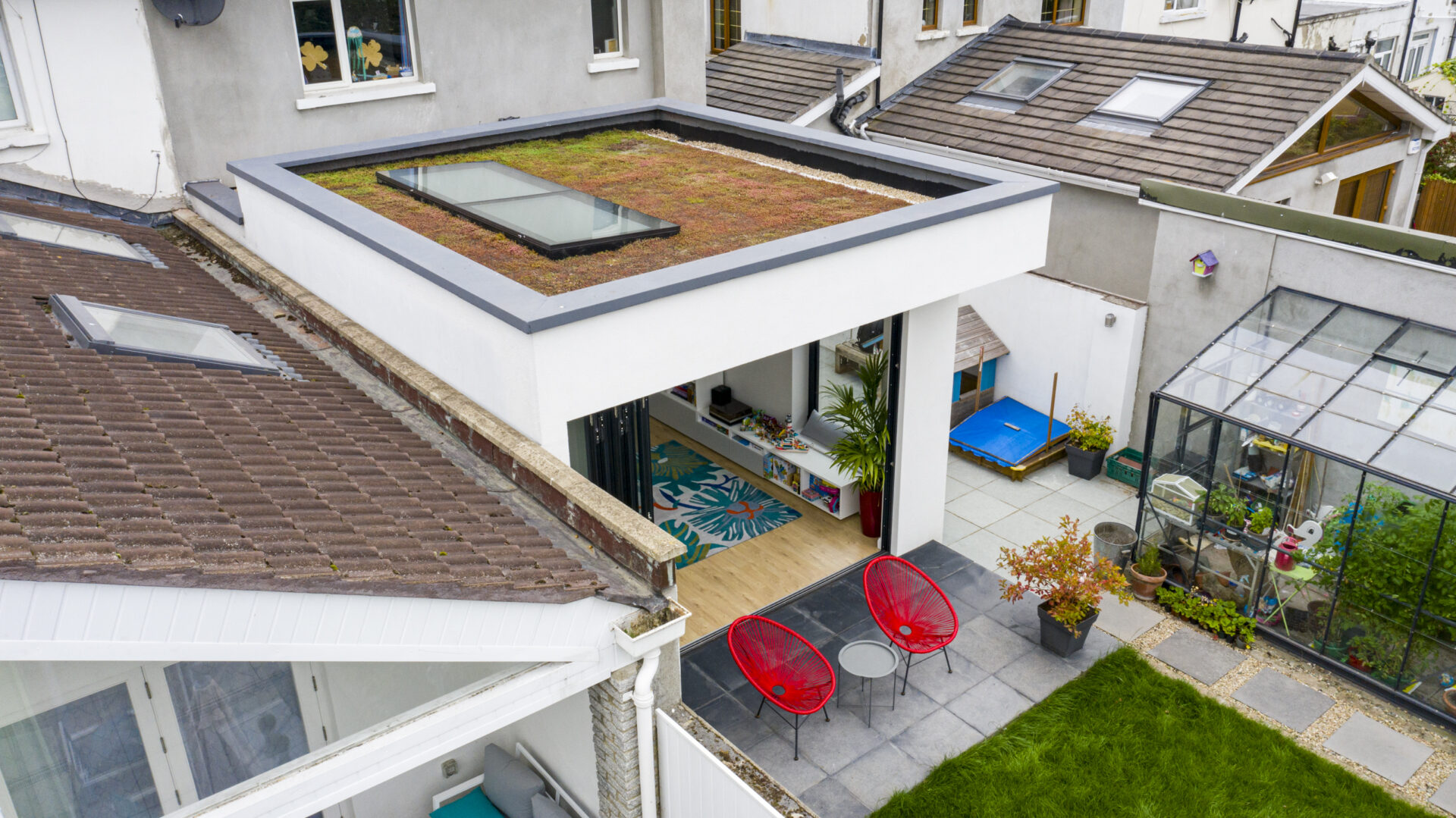
The main types of planning permission include:
- Full Planning Permission: For new builds or major changes, this is the most comprehensive form, requiring a detailed application including site plans, architectural drawings, and descriptions of the proposed project.
- Outline Planning Permission: This gives approval in principle, allowing you to establish whether the planning authority will agree to the development before you create detailed plans. However, you will need full planning permission before starting work.
- Retention Permission: If work has already been completed without permission, you can apply for retention permission to make it legal, though this is not guaranteed to be approved.
What is Exempted Development?
Exempted development refers to certain types of construction or modifications that do not require planning permission. This guide highlights key exemptions related to domestic projects. These exemptions typically come with conditions, such as limits on the height or floor area of structures. If these limits are exceeded, the exemptions no longer apply, and planning permission may be required.
Exemption from House Extension Planning Permission.
You may be able to build a small extension to your home, without needing planning permission if it meets the following criteria:
Size Restrictions
- Size: The total floor area of the rear extension does not increase the original floor area of the house by more than 40 square meters.
- Coverage: Any extension does not reduce the area of private open space to the rear of the house reserved for the occupants of the house, to less than 25 square metres.
Height Restrictions
- Height: The height of the rear extension cannot exceed the height of the existing house.
Additional Options
- If the rear wall of the house does not include a gable, the height of the walls of the extension must not exceed the height of the rear wall of the house;
- If the rear wall of the existing house has a gable, the walls of the extension (excluding any gable being built as part of the extension) shall not be higher than the side walls of the house;
- In the case of a flat roofed extension, the height of the highest part of the roof may not exceed the height of the eaves or parapet; or
- In any other case, no part of the new roof may exceed the highest part of the roof of the house.
Note: a gable is the upper part of a wall (normally triangular), between the sloping ends of a pitched roof.
Additionally, the roof of the extension must not be used as a balcony or roof garden.
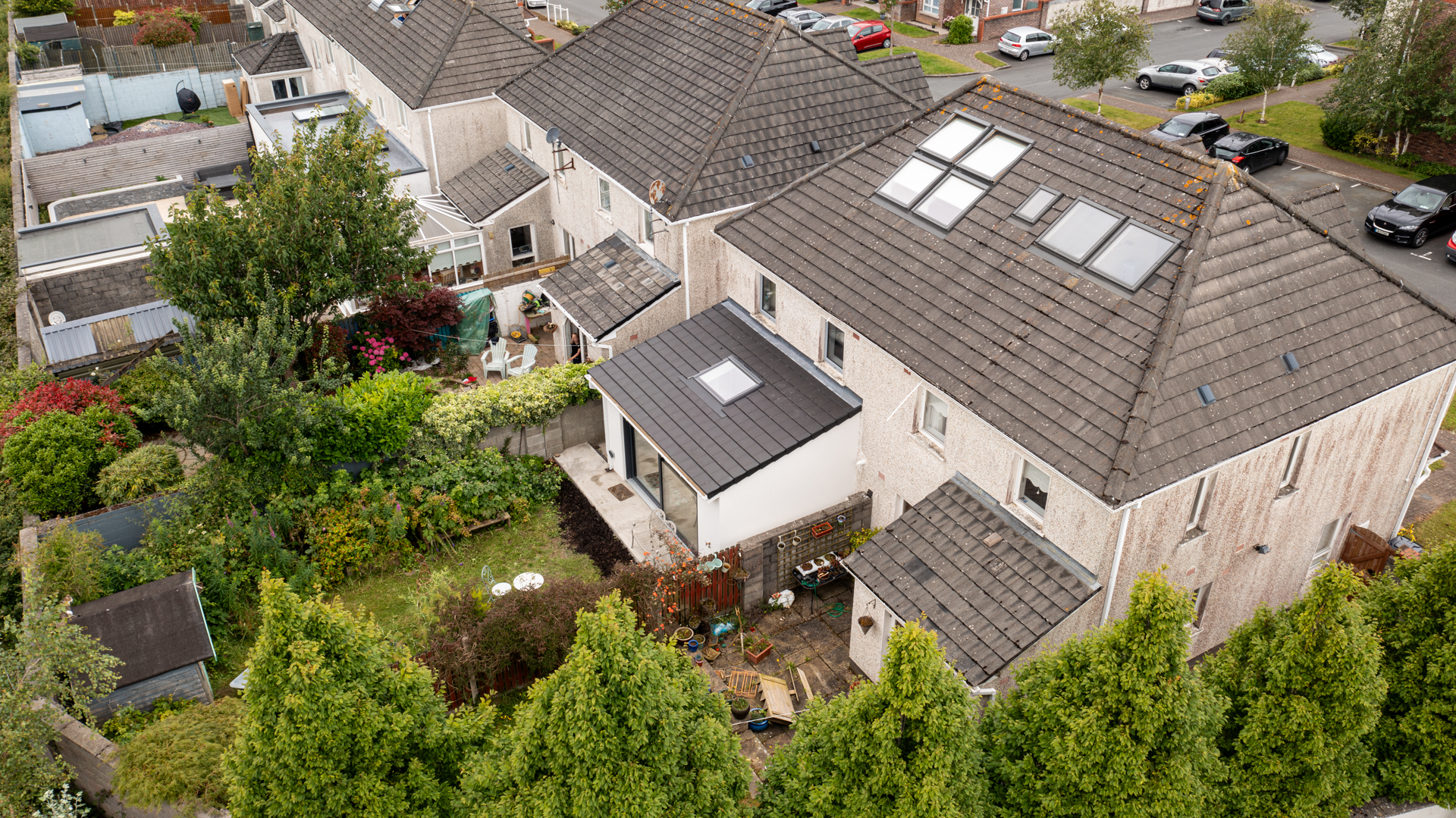
Placement Extension
Rear Extensions
Generally, extensions at the rear of the property are more likely to be covered by permitted development rights, meaning you may not need planning permission if all the criteria’s for the exemptions has been met.
- Side Extensions
The extensions on the side of the property, a planning permission will be required, there is currently no exemptions listed for the Side Extensions.
- Two Storey Extensions
Planning permission is required for the proposed two-storey extension due to its size, scale, and potential impact on the surrounding area.
- Front Extensions
The extensions in front of the property, a planning permission will be required. Although you can build a porch without planning permission, as long as it does not exceed two square metres in area and is more than two metres from any public road or footpath. Where the porch has a tiled or slated pitched roof, it must not exceed four metres in height, or three metres for any other roof type. A front porch within these limits is the only type of development allowed to extend beyond the front wall of the house (the building line) and still remain exempted.
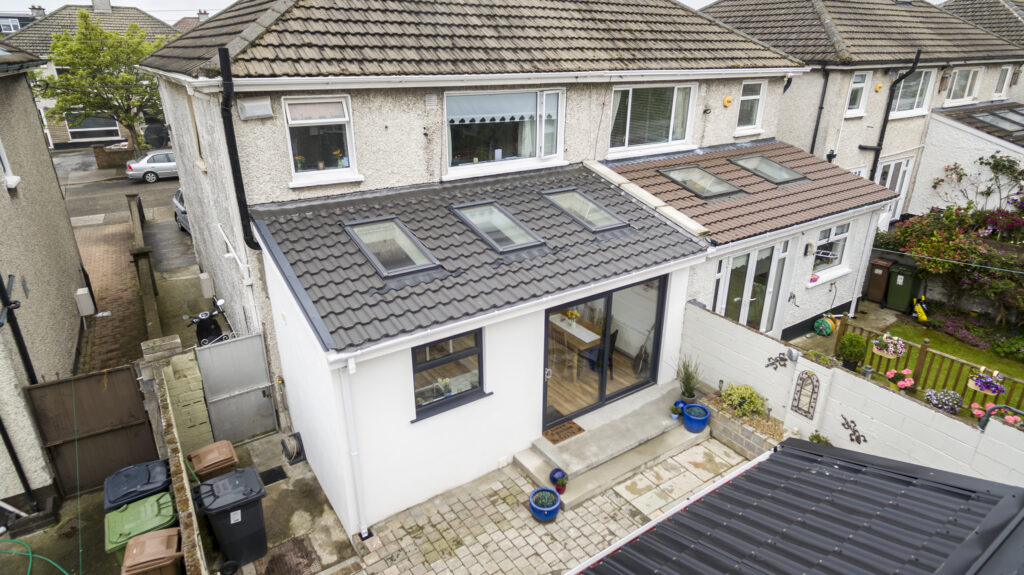
“Additionally”
The roof of the extension must not be used as a balcony or roof garden.
Building Garage
You can build a garage, shed, store, greenhouse, or similar structure, provided that:
- No part of the structure is built or placed in front of the house’s front wall.
- The structure’s height does not exceed 4 meters if it has a tiled or slated pitched roof, or 3 meters if it has any other type of roof.
- The external finish of the garage, shed, or other structure must match that of the house, including the roof if it is tiled or slated, when located to the side of the house.
- The total area of the structure, either on its own or combined with any similar structures, does not exceed 25 square meters.
- The private open space at the side or rear of the house, reserved exclusively for the occupants, is not reduced to less than 25 square meters.
- The structure is not used for human habitation or for keeping pigs, poultry, pigeons, ponies, or horses, nor for any purpose other than typical domestic use (i.e., not for commercial purposes).
Converting Garage to Domestic use?
Converting a garage, store, shed, or similar structure attached to the rear or side of a house into part of the dwelling (e.g., as a living room or bedroom) is typically considered exempted development, provided it adheres to the 40 square meter limit and meets other criteria’s.
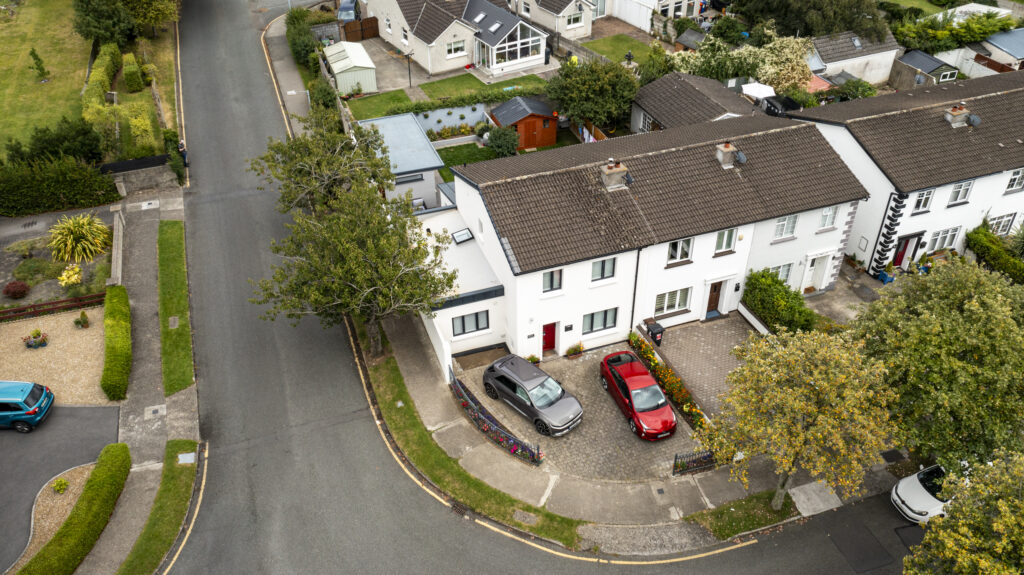
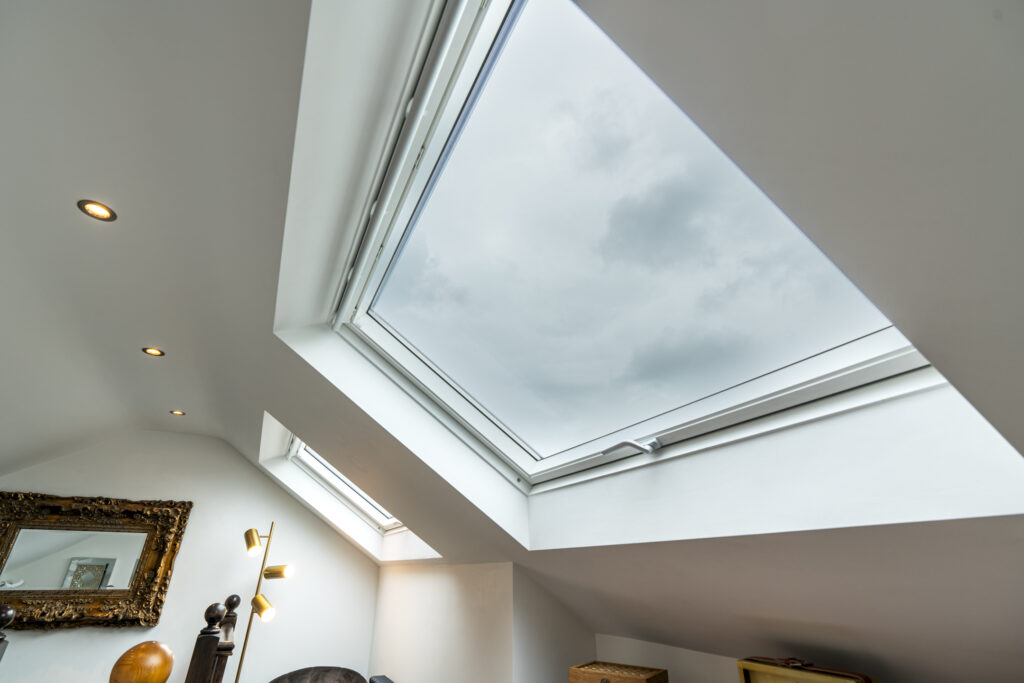
Attic Conversion
In most cases, attic conversions are classified as permitted development, meaning planning permission is not required. However, there are several exceptions where planning permission is necessary:
- If the proposed attic conversion exceeds certain size or height limits
- If the conversion involves extending the roof space
- If the property is located in or listed within a conservation area
- If the conversion affects the front elevation of the building
Permitted development rights for attic conversions come with specific size and height restrictions. Typically, the converted space must not exceed the height of the existing roof, and the volume of the conversion must stay within set limits, which vary depending on the property type.
As these regulations can differ by property type and location, it’s important to check with your local authority for the relevant rules in your area.
Note: If you are uncertain about any conditions related to your proposed extension, it’s advisable to contact your local planning authority for guidance.
It’s also important to note that even if your extension meets all other criteria for permitted development, additional restrictions may apply if the property is located in a conservation area or is a listed building. Obtaining planning permission for extensions in listed buildings or conservation areas can involve more detailed assessments and documentation to demonstrate how the proposed changes will respect and enhance the historic character of the area.
Guidance and Next Steps
- Research: Use local council websites and citizensinformation.ie for planning regulations.
- Planning Consultation: Collaborate with an expert architect to discover opportunities and requirements and expert advice.
- Professional Assistance: Hire an architect familiar with local policies. Many companies offer technical drawings to assist with applications.
To apply for an exemption certificate for your proposed development , the requirements are outlined and fees:
- You will require a digital planning pack which costs €104.55. (paid directly by client)
- You will require a full set of drawings of the proposed building at a scale of 1:100 (supplied by building supplier)
- You will require a site layout plan detailing the surrounding area at a scale of 1:500 at a cost of €600 plus 23% vat (Prepared by our office)
- Preparing and lodging the application with the relevant authority €150 plus 23% vat (prepared by our office)
- Printing and postage €60.00 (prepared by our office)
- Application fee payable to the relevant local Authority €80.00 (paid directly by client).
Conclusion
Building without planning permission poses risks. Thorough research and professional advice are crucial. Ensure compliance with planning regulations by understanding exemption rules or contacting your local planning authority.
We’re here to help you navigate this process effectively. Detailed information is available in the Development and Planning Guidelines.
Client alone is responsible for all statutory or other governmental notices, permissions and requirements and the contractor is entitled to assume that the work described in a quote (estimates) is fully compliant.

Our Partnership with SK Design Architects
In partnership with SK Design Architect, unique architectural services are offered to meet your specific needs. Combining creativity, functionality, and sustainability, this collaboration ensures exceptional design solutions for residential, commercial, and custom projects, guiding you from concept to completion.
Contact Details:
SK Design,
Rednagh Road,
Aughrim,
Arklow,
Co.Wicklow.
Tel: 0402 94680
