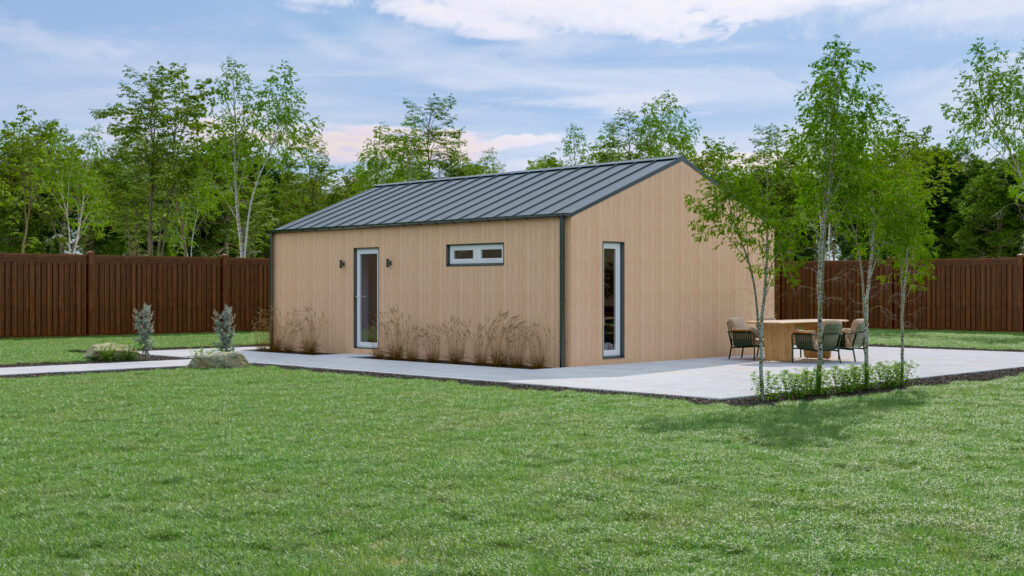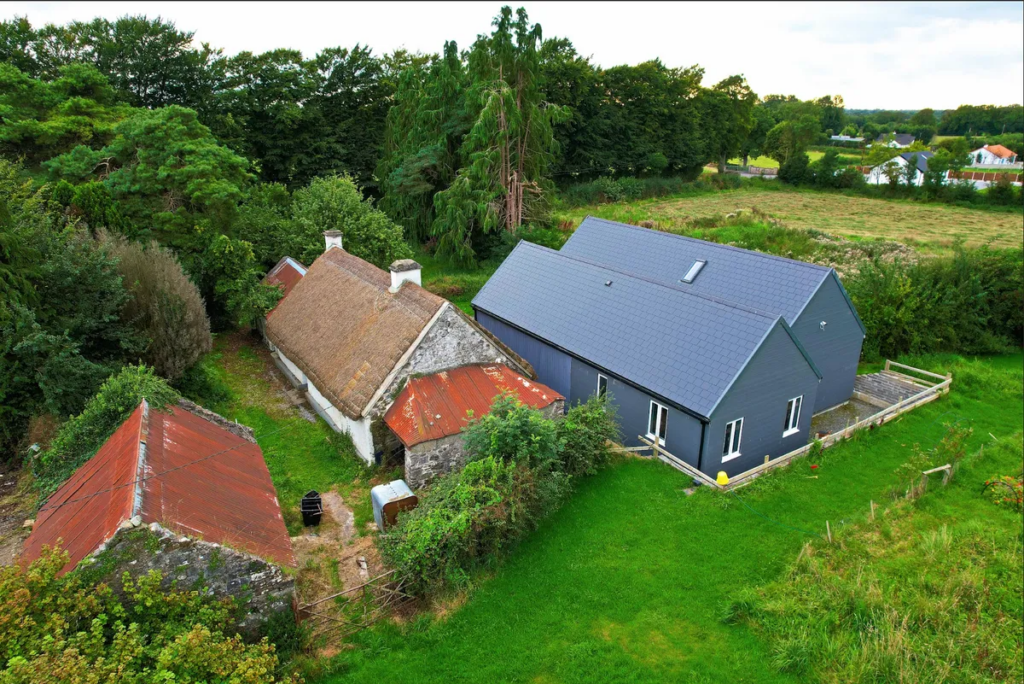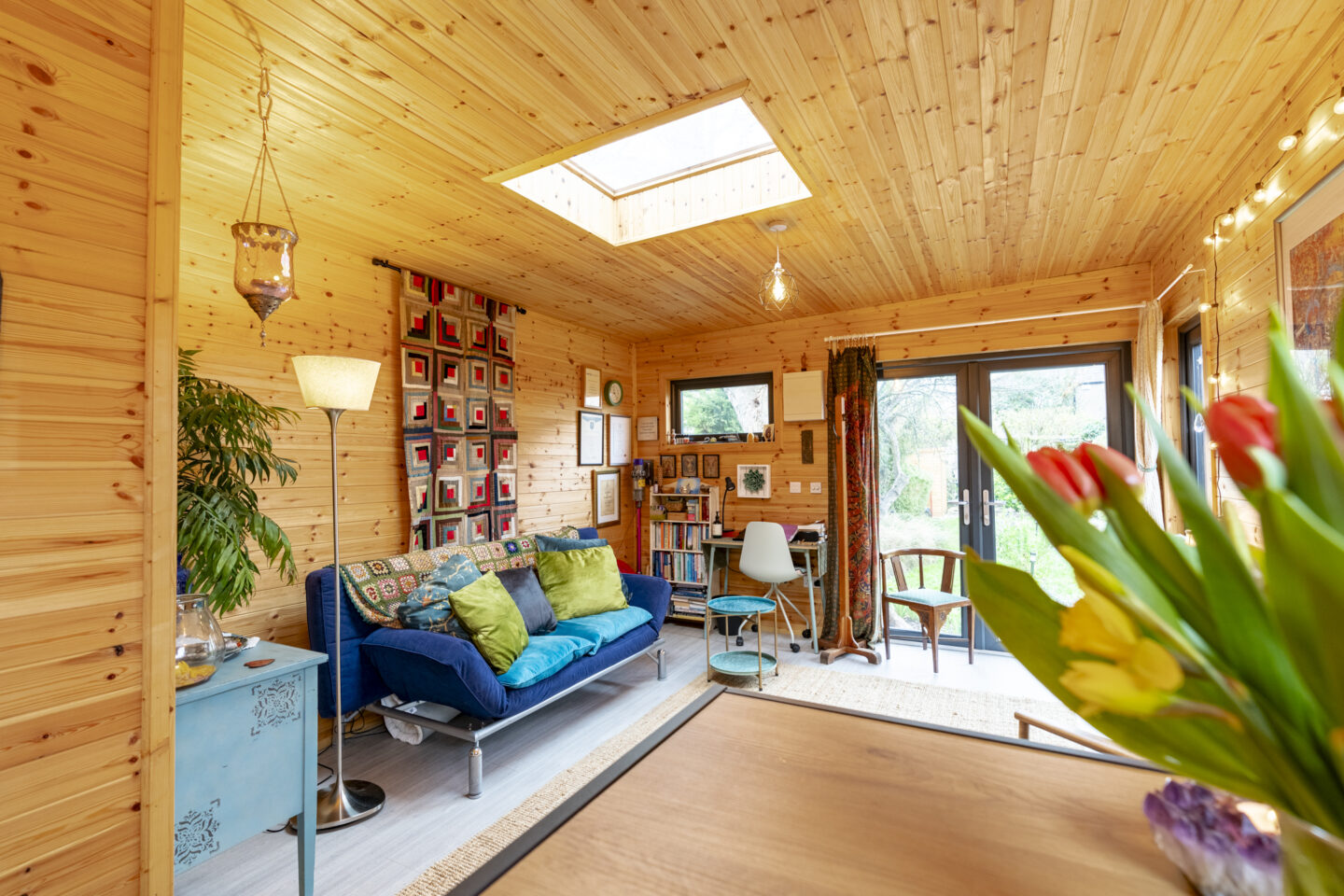Sustainable Timber Garden Rooms, Studios, Offices, and Homes
At MM Eco Build, we create high-quality timber garden rooms, studios, offices, and residential spaces designed for a sustainable future. Each of our buildings is a blend of natural beauty and expert craftsmanship, offering an eco-friendly and long-lasting solution for modern living. With a commitment to quality and sustainability, we craft healthy and energy-efficient spaces that enhance well-being. Our passion for timber construction ensures that every structure is built with care, durability, and respect for the environment. Discover the benefits of sustainable, responsibly built garden rooms and homes that stand the test of time—crafted for comfort, functionality, and a better future.
Our Garden Room Features
Well Insulated
Strong Joinery
Built for Irish Weather
Fully Customizable
Energy-Efficient
Wall Option Finishes
Resizable +/-
Skylight Options
Foundation
‘A foundation is the base or starting point that supports a structure, organization, or concept’
Standard
Timber Frame & Block Foundation & Hardcore
Upgradable Option
Concrete Slab
Wall Structure
‘A wall structure refers to a vertical building element that can be load-bearing or non-load bearing, designed to support or divide spaces, provide insulation.
Standard (175mm)
TFS from 2×4 (100mm) Timber
Upgradable Option (225mm)
TFS from 2×6 (150mm) Timber
Roof Structure
‘A roof structure is the framework that supports the roof covering and transfers loads to the building’s walls or columns.’
Standard (225mm)
TFS from 2×6 (150mm) Timber
Upgradable Option (245mm)
TFS from 2×7 (170mm) Timber
Insulation
‘Insulation reduces heat transfer, keeping
buildings warm in winter and cool in
summer.’
Standard
Mineral Wool
Upgradable Option
Spray Foam
Overhang
‘An overhang is the part of a roof that extends beyond the exterior walls to provide protection from rain and sun.’
Standard
Not Applicable
Upgradable Option
>Overhang (Top Only)
>Overhang (Top and Sides)
Decking
‘Decking is a flat outdoor platform, typically made of wood or composite materials, used for outdoor.
Standard
Not Applicable
Upgradable Option
>Treated Timber Decking Boards
>Composite Decking Boards with Timber Frame Base
Roof Finish
‘Roof finish refers to the outermost layer of a roof, providing protection and aesthetics. Common materials include shingles, tiles, metal, or asphalt.’
Standard
Torch on Felt
Upgradable Option
>Fiberglass
>Liquid Rubber Roof
>Steel Sheet
External Finish
‘An external finish refers to the outer
surface treatment of a building, designed
for protection and aesthetics.’
Standard
Not Applicable
Upgradable Option
>Shiplap Cladding
>Ceddar Cladding
>PVC Cladding
>Fully Finished Acrylic Based External Render
>Roll-on Render
>Timber Cladding
Internal Finish
‘An internal finish is the final surface
treatment inside a building, focusing on
aesthetics and functionality.’
Standard
>Plasterboard Builder Finish
(Tape & Joint & Skim)
Upgradable Option
>T&G Cladding (Horizontal)
Windows & Doors
‘Windows and doors are key components in a building’s envelope, providing access, light, ventilation, and security.’
Standard
Double Glazed
Upgradable Option
Triple Glazed
Door Step
‘A doorstep is the small step or platform located just outside a door, providing access to the entrance of a building.’
Standard
Not Applicable
Upgradable Option
>Treated Timber Decking Boards
>Composite Decking Boards with Timber FrameBase
Heating
‘Heating is the process of warming a space using systems like radiators, furnaces, or heat pumps.’
Standard
Electric Heating
Upgradable Option
>Oil Heating
>Heat Pumps
>Gas Heating
>Wood Burning Stove
>Underfloor Systems
Flooring
‘Flooring refers to the material or covering applied to a floor surface, such as wood, tile, carpet, or vinyl.’
Standard
Not Applicable
Upgradable Option
>Luxury Vinyl Click Flooring
>Laminate Flooring
Gutters & Pipes
‘Gutters and pipes direct rainwater from the roof to prevent water damage.’
Standard
Standard PVC
Upgradable Option
Not Applicable
Kitchen
‘A kitchen is a room or space where food is prepared and cooked, typically equipped with appliances, countertops, and storage.’
Standard
Not Applicable
Upgradable Option
Bathroom
‘A kitchen is a room or space where food
is prepared and cooked, typically
equipped with appliances, countertops,
and storage.’
Standard
900×900 Quadrant Shower Tray & Door
Thermostatic Mixer Shower
Standard WC
Vanity Unit and tap
PVC wall panels in the shower area
Upgradable Option
>1200×900 Quadrant Shower Tray & Door
>Shower Wetroom
>Comfort WC
>Tiling Floors & Walls
Electric
‘Enabling the transfer of electrical power
or signals for various purposes such as
lighting, powering appliances, and
supporting communication systems.’
Standard
Site Survey Requirements
Plumbing
‘Plumbing refers to the system of pipes, fixtures, and other apparatuses installed
in a building for the distribution of water for drinking, heating, washing, and the removal of wastewater.’
Standard
Site Survey Requirements
Groundwork
‘Groundworks are the initial preparations for a construction site, including excavation, grading, and foundation laying. This phase also involves installing drainage, waste pipes, and electrical systems.’
Standard
Site Survey Requirements
Notice
Specification is indicative only and subject to change. Supply of materials and unforeseen circumstances may result in sourcing alternative finishes.
The finished garden room may therefore vary from the information provided above.

We are building the future
A timber garden room from MM Eco Build is a lasting legacy for future generations. Construction is the most environmentally conscious use of wood because as trees grow, they absorb carbon dioxide, which remains stored for the entire lifecycle of the building. Building a timber garden room is an act for a better, more responsible future.
For life’s unique needs
It’s essential to create buildings that enhance your well-being and remain durable for generations. With decades of experience in construction, we continuously explore and refine innovative solutions. Our building methods are rooted in thorough research and proven safety practices. With a long history of craftsmanship, we take pride in upholding expertise in design, architecture, and engineering.

Garden Rooms
2025 Catalog


Browse our Garden Room Collection
Our garden rooms can provide a variety of purposes, such as a living space, office, gym, hobby room, guest accommodation, or a place to relax and enjoy the garden.
Enquiry Form
Fill out the form below and our staff will be in touch!